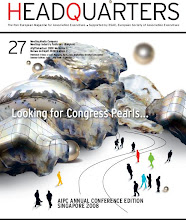 Last year after my visit to ADNEC in Abu Dhabi I wrote something bad about the European Convention Centres. I was specifically talking about the buildings and the architecture and not about management. The article said: About Palaces, bunkers and hangars. ‘If I look at what people generally build in Europe, I must say I start to blush. Most exhibition centres - and a lot of convention centres as well - in Europe and elsewhere look like bunkers, I feel.’ But oh lord, that didn’t go down well with some people. ‘What do you dare to write, Marcel?’
Last year after my visit to ADNEC in Abu Dhabi I wrote something bad about the European Convention Centres. I was specifically talking about the buildings and the architecture and not about management. The article said: About Palaces, bunkers and hangars. ‘If I look at what people generally build in Europe, I must say I start to blush. Most exhibition centres - and a lot of convention centres as well - in Europe and elsewhere look like bunkers, I feel.’ But oh lord, that didn’t go down well with some people. ‘What do you dare to write, Marcel?’I know, there are a lot of exceptions but I have to repeat that in a few continents more attention is paid to the architecture of the buildings than in Europe. Or let me put it this way: countries that recognize the (big) value of a nice convention centre, also invest a lot of time in the shape and the content of it all. New convention centres have become market places of people’s minds instead of man-made goods. Real intellectual meeting spots, I call them. Or am I mistaken again in this matter?

The last example I’ve found could even be called an experimental building. Really unbelievable. In Ras al Khaimah plans are made for a dramatically iconic congress centre that could even have its place in space. The mixed-use project designed by Rem Koolhaas (OMA) features convention and exhibition facilities, hotels, offices, dwellings, shops and restaurants. The proposed form is dramatically iconic. An interior that takes the form of a sphere can be considered as a minimalist approach. The sphere as an exterior form however, is absolutely iconographic. No doubt about that. It already starts with the fact that OMA themselves named one of the images ‘Deathstar’, after the space city in the film series Star Wars.

I would recommend to read the next HeadQuarters Magazine that will be introduced in June during the annual AIPC congress in Singapore. In there, me and Rémi Dévé have done some investigative journalism for the first time in the meetings industry. You will find some juicy details on Convention Centre architecture, interior design, green management, services and catering. And this time, I hope you won’t be mad at me.






1 comment:
Dear Marcel, Interesting note on convention centre architecture. For nearly 30 years at The Right Solution and Spectrum Communications, we have been fighting against architects who want to design iconic buildings at the expense of the operation. Whilst convention centres should be landmark buildings for their city, they must be designed from the inside out, with huge amounts of end user input. I have sat at many architectural competitions and groaned at the designer models and plans produced, without any thought about how the building will work internally. Your "Death Star" is a case in point - round is pretty useless when it comes to conventions and exhibitions. Gross to nett space utilisation is poor; most conference kit, eg screens, are straight, not curved; curved furniture, such as registration desks and cloakroom counters are more expensive; and so on. At AIPC, no doubt you will hear many moans from the operators about architects - often justified. We must do all we can to ensure that architects understand the need for end user input and abide by it. The phrase "Form follows Function" is an oft-used one by architects - but rarely implemented in convention centre design, usually due to the design team not understanding the "Function". My plea to you is to carry the message and reinforce it during AIPC - especially if there are any architects there! Enjoy the event.
Eric J Rymer, Director, The Right Solution.
Post a Comment